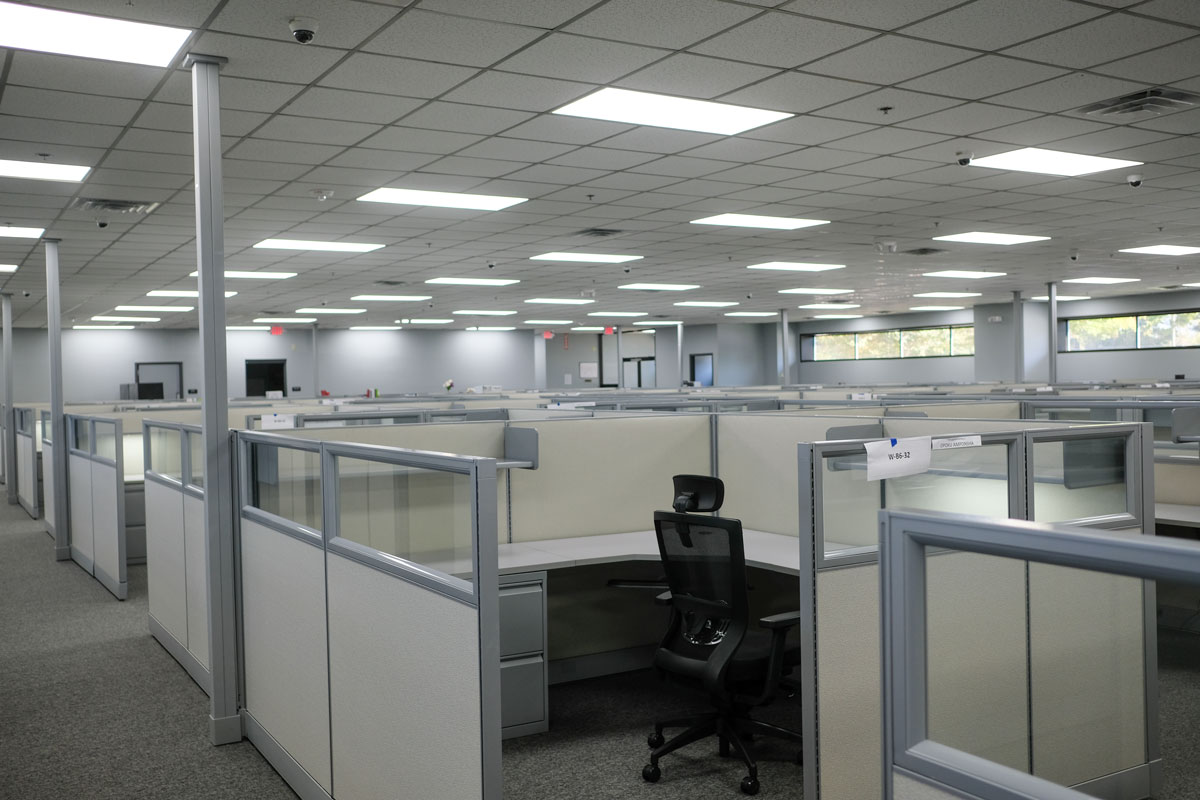
If you are in the market for new office cubicles, you have come to the right place! Let’s discuss some ideas to consider when planning your new office layout. Cubicles are a great way to maximize space and create an open work environment. However, not all cubicles are created equal – there are several different types to choose from. So, before you decide on a layout, you will need to take into account the type of work that is done in your office. Without further ado, let’s get started!
Start By Planning
When it comes to office cubicles, there are a few things to prioritize. The first is the type of work that is done in your office. If you have a lot of meetings or need privacy for phone calls, then you will want to choose a cubicle with high walls or possibly some with doors. If you do not need as much privacy, then you can choose a cubicle with lower walls. The second thing to consider is the size of your office. If you have a small office space, it will be more efficient to choose smaller cubicles.
If you have a large office space, then you can choose larger cubicles per person. Last but not least, you will want to consider the layout of your office. Do you want a traditional layout with rows of cubicles? Or do you want a more modern layout with clusters of cubicles? Once you have considered these things, you will be well on your way to choosing the perfect office cubicle for your company’s needs!
The Different Types of Office Cubicle Layouts
Let’s dive a little deeper into the office cubicle layout because there are a few different types of office cubicle systems to choose from. More commonly there is the traditional system with rows of cubicles, which is a great option if you need to maximize space and have a lot of employees. The second alternative is a more modern cubicle cluster arrangement, which is designed to promote a more open and collaborative work environment.
Finally, you can choose a system with a mix of both traditional and modern cubicles depending on your office layout design. This is a great option if you want the best of both worlds! Whatever style of office cubicle system you choose, you’ll be able to create a place that satisfies both your employees’ and clients’ needs, as well as your own.
Now that you know a little bit more about office cubicle types and office cubicle systems, it is time to start planning your new office layout!
Office Cubicles 101
What *actually* goes into an office layout then?
- Establish a budget! Know how much you can spend and what is needed.
- Measure the office space and decide on a floor plan. How much space are you working with?
- Decide on a furniture layout – this includes choosing the right office cubicles for your needs.
- What finishing touches can you add to make your office more comfortable and inviting?
- Review your budget again and determine what is most important on the list of items you created.
Once you have compiled a list of all of these things, you will be able to build a new office space and layout that is sure to impress your employees and clients!
What’s the Next Step?
So, you have your budget established, a floor plan picked out, and an office layout design set, what now?
Well, now it is time to consider the working modalities of your employees and clients. This is how an office setup can best support both the working environment and the workplace culture you want to establish.
Your office cubicle layout should reflect the working methods and culture expectations you’ve established, and then you should outfit them accordingly. Desks should also be catered towards shared workspaces and collaboration, especially for informal meetings and conversations. So, if your working environment involves a lot of teamwork, it is best to choose cubicles with lower walls and without doors.
Large office cubicles with higher walls and doors are designed in a way that promotes privacy. The concept of having private meetings and workspaces should be incorporated in the office cubicle layout design. For example, it can be easy to add a table or longer desk in the cubicle so that multiple purposes of a workspace can be incorporated.
In any case, technological access and Wi-Fi should be considered a priority in these new office cubicles (no matter the size) because retrofitting these capabilities in a space as an afterthought is more complex and costly.
The final thing to consider is your office aesthetics and style, which can be more important than one thinks!
Adding Style to Your Office Space
When it comes to styling your office cubicle, there are a few things to keep in mind:
- Choose a color scheme that is both professional and inviting.
- Add personal touches to make your cubicle feel like home.
- Ensure that your cubicle is both functional and stylish – utilize ergonomic furniture, and bonus points for environmentally friendly choices.
- Office desk layout ideas should be flexible for the employees working within the space and allow them creative autonomy.
- Allow for natural light and open concepts to brighten up the space, even if it is a smaller office or cubicle.
Let’s Create the Best Office Layout Ever
Whether you are feeling inspired, overwhelmed, or stuck, Cubicleworld.com is here to offer you the best office layout. Our focus is on professionally modern office spaces that are custom tailored to your specific needs and wants. Through maximizing your available space for efficiency and productivity, your new office space is sure to be a win-win for both your company, employees, and clients.
Contact us today to receive a free quote and consultation. Your new office design is just a click away.
