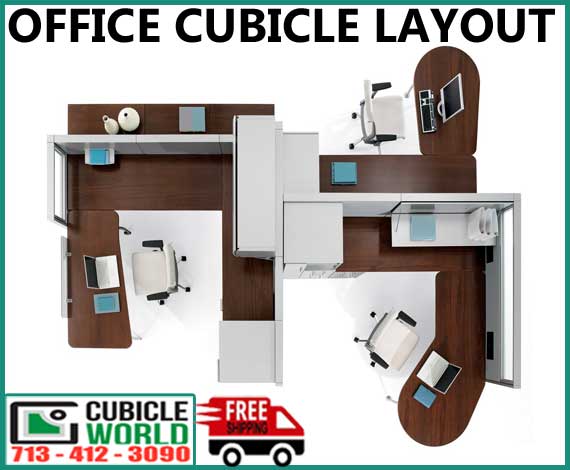
Maybe your company’s been long-established but you’re moving from office to office. You could be just wanting a refreshing change of scenery that can also bring with it a better use of space to improve the quality of work in multiple ways.
If a new office cubicle layout is in the cards, then consulting with an office space planner is a step in the right direction. This undertaking can be an involving process that’s better left to professionals. For that, you don’t have to look farther than Cubicle World.
Jerry, our founder and company president, has many years of professional history that includes space planning under his belt, getting his start in designing high-density filing systems to help businesses make the most of their floor space. Since then, Jerry has resolved countless office cubicle layout issues using various schemes, such as traditional, open-concept, closed-concept, and blended workspaces.
We know that the layout of a space can increase or decrease the quality of activities occurring within it. When you opt for a new office cubicle layout, you opt for the chance to give your business a boost in productivity and successful workflow. Maybe you have a staff whose lack of productivity is due to a poor design layout.
Having a work environment that doesn’t offer enough privacy to individual workers, that doesn’t capitalize on the creative collaboration between them, or that is difficult to navigate can all have a bearing on your employees’ focus and comfort. A lack of concentration or privacy does tend to lead to higher stress levels, lower productivity, and even mental fatigue.
There are some issues you can take into account as you plan your transition into a new office cubicle layout. One important consideration is the integration of collaborative space into the existing personal space. As each employee may have their own dedicated workstation for focused solo work, it’s important to provide areas large enough to accommodate gatherings of some sort. A space for conferences can also work for smaller team meetings discussing a project. Perhaps a space used for a job fair can be included.
In the case of break areas, they can also occupy some of the general office space, however it’s a better idea to keep them separated from the work area in your office cubicle layout. Noise from a dedicated break area can emanate from conversation and various cooking and food preparation equipment, interrupting the flow of employees who are still on task.
Strategic placement of workstations to encourage certain kinds of teamwork is another determinant of office cubicle layout. Determining the proximity of various groups of employees can be influenced in a major way by each employee’s role. It’s a conventional move in office cubicle layout to group staff members together according to the department they belong to, which helps to efficiently bundle together resources and like communication.
However, you can go a couple of steps further for a smoother workflow. Similar departments that interact continually can be kept near each other, as it can keep the time that employees are away from their desks at a minimum and increase productivity. Your office cubicle layout can also zone departments based on the noise level. Employees in one department may need to interact with clients by phone throughout the day, while another department might need peace and quiet to effectively complete their work tasks.
Separating these groups can keep each one working to its fullest potential without encroaching upon the other. This focus on this type of grouping and separation can apply not just to various departments but also extend to teams collaborating on a project as well. You may even want to consider multi-user collaborative cubicles. These help to keep staff, resources, and reference materials together for common use in the case of long-term projects
Sometimes, a poor office cubicle layout is due to the nature of the cubicles used, not just their relative placement to each other. Size is one good example. People might think bigger is better, but that’s not always the case. Luckily, cubicles have changed so much over the decades and are now as adaptive as ever to their users’ needs and their environments. A cubicle can have just as many useful features without translating into bulk if they’re strategically specified and located.
Along with our office cubicle layout design services, let Cubicle World know if you’re interested in the cubicles that we can order or build for you, to create a fully harmonious workplace. Modular workstations can be ordered from one of many manufacturers we do business with or be custom-built to your own specifications using a selection from thousands of competitively-priced materials.
The result is highly discounted, well-built, factory-direct cubicle workstations that respond perfectly to the demands of your changing business and the needs of your employees for more comfortable and functional work experience.
At Cubicle World, we can provide you with the right furnishings for any occasion and for any type of business. Give us a call for a free consultation to enquire more about our complimentary office cubicle layout services, where we can provide you with a CAD drawing of your approved design. When you order cubicles with us, you can always expect free shipping. Give us a call today!
Office Cubicle Layout – FREE QUOTE – 713-412-3090
