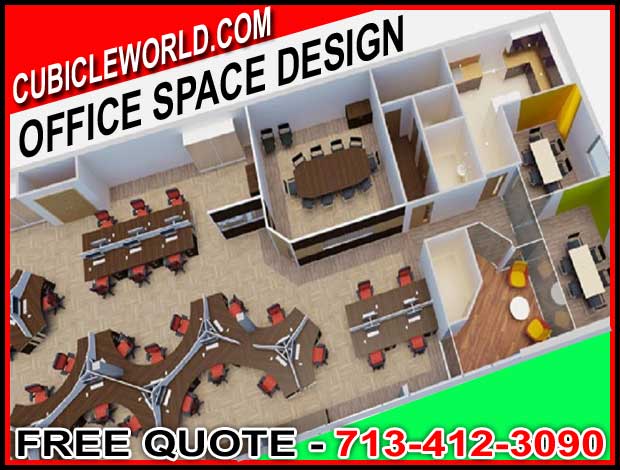
Office space design is a complimentary service offered by Cubicle World. It has helped businesses all over the United States save thousands of dollars on costs associated with moving. Companies who are planning relocation have used our space plan drawings to help them choose between several available office suites. Seeing in advance how their new office layout will look post move date has helped them immediately spot which location represents the truly best deal available. In other instances, companies have decided not to move when they realized that simply making better use of their existing space would easily double their production area and eliminate the costs of relocation.
Jerry Mogyorody, founder and President of Cubicle World, gained his expertise in office space design long before he opened Cubicle World. During those days, Jerry was a high-density filing specialist who helped organizations store vast amounts of information on microfiche and microfilm. He learned how to consolidate information that previously filled a room into a small corner of the same room—freeing up vast amounts of floor space in the process. After the Internet introduced new electronic media to the business world, Jerry transitioned from high-density filing to furniture systems and cubicles designed. The skills he learned in his former life, however, have made him one of Houston’s leading experts in square footage utilization.
The office above demonstrates just how much production space can be developed from a single cross-section of a suite. If you include the conference room, there are 6 total production areas in just this one part of the suite. We can also see that several filing and storage areas are also incorporated into the mix so that workers can quickly manipulate hardcopy data, retrieve supplies, and store personal belongings without leaving their work area. Keep in mind that this office space design plan only depicts a part of an overall suite—and creates space for approximately 25 employees! Think about how many more production areas like these could be developed using the entire floor plan of the location as our framework template.
With an office space design drawing by Cubicle World, what looks like a suite for only 20 people could easily house 50-75 employees. The key to generating such a high return on real estate is to base the layout drawing on the actual workflow of the business. As we see in the drawing, a modified open concept with interlocking desking systems and panel mounted privacy screens transforms what originally was one giant worktable into individual compartments that provide just enough individual privacy for individual focus without sacrificing accessibility within the team.
This office space design also includes two smaller conference room for executive meetings, a collaboration room, and an executive office with a wraparound desking system that turns wall space into production space.
Imagine how much work your company could get done if you took the time to have Jerry draft you an office space design like this? Call now and find out exactly how much space you can consolidate—and how much money you can make with a new Cubicle World workflow solution.
FREE Office Space Design – Complimentary Quote 713-412-3090

